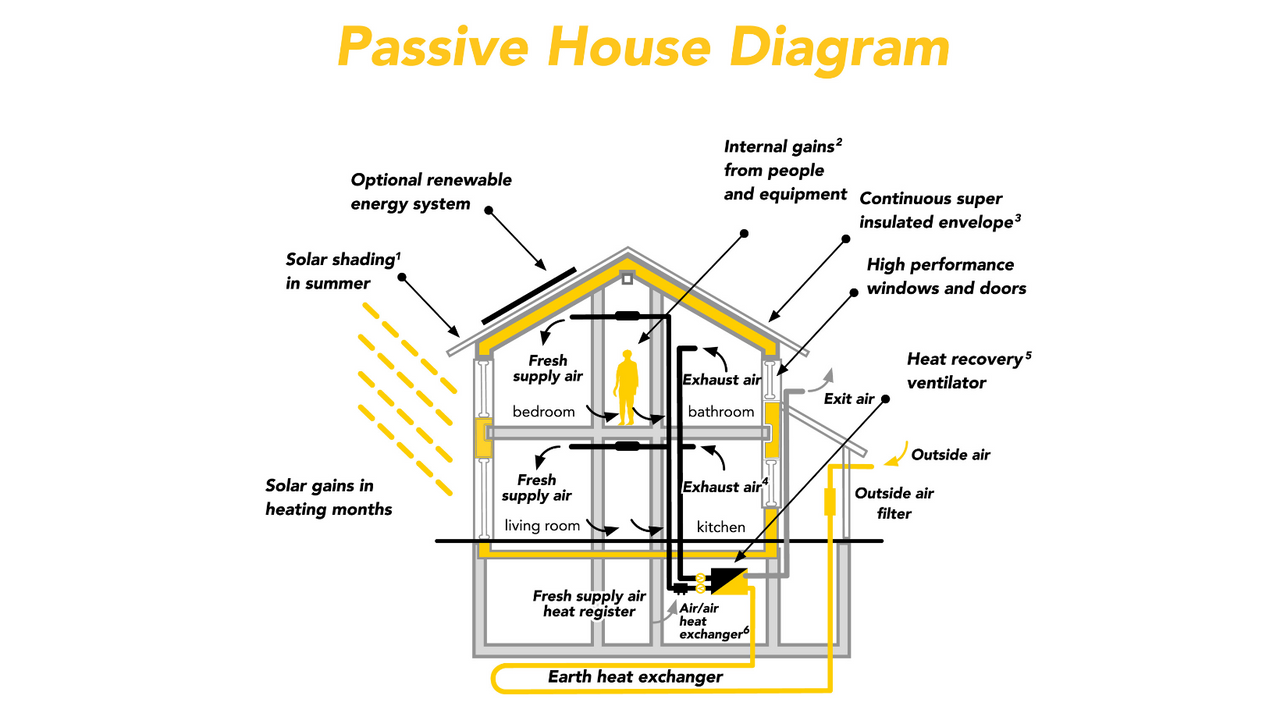Passive Housing for Low Carbon Living

Buildings are an important piece of the sustainability puzzle, as residential and commercial buildings have significant environmental impact. For example, the United Nations Environment Program states that commercial and residential buildings are responsible for 36% of global energy use and 39% of energy-related carbon dioxide emissions annually. This means that we need to change not only the way we are currently living, but the structures in which we are living, working, and visiting as well.
While there are ways to make previously built buildings more sustainable through retrofits and energy efficient upgrades, it is also important to consider alternative ways of building in the first place, as new design techniques set precedents for a more sustainable future.

Passive House (also called Passivhaus in German) is a high-performance building standard that puts an emphasis on energy performance. Passive Houses consume up to 90% less heating and cooling energy than conventional buildings due to well insulated and tightly sealed building envelopes. The term Passive House can be a bit misleading, as it implies that this design and construction technique can only be applied to residential housing. This is not the case! The Passive House design process can be applied to all kinds of buildings.
The Passive House Standard ensures that buildings are designed in a way that is energy efficient, comfortable for occupants, and affordable.
Passive House Design Principles
There are five main design principles that must be adhered to in order to comply with the Passive House design standard. These design principles are:
- Prevent Thermal Bridging - Passive House design employs continuous insulation throughout its entire envelope without any thermal bridging. Highly insulated floors, exterior walls, and roofs work to maintain a comfortable indoor temperature year-round, as the insulation helps to keep desired warmth in the building or undesirable heat out. Thermal bridging, which is the movement of heat across an object that is more conductive than the materials around it, is a major source of energy loss in homes and buildings. Adequate and properly installed insulation prevents this issue.

- Airtight Envelope - The building envelope of Passive Houses are extremely airtight, preventing infiltration of outside air and loss of conditioned air. This design principle not only helps to maintain a comfortable temperature indoors, but also allows for superb indoor air quality. A ventilation system is included within the building in order to supply the space with constant fresh air.
- High Performance Windows and Doors - Passive House design employs high-performance windows (double or triple-paned windows depending on climate and building type) and doors. Depending on the climate and building type, double or triple pane windows are utilized in order to increase insulation and conserve energy. Additionally, the placement of windows is important in Passive House design, as the right placement can maximize solar gain in the winter and minimize overheating in the summer months. For example, south-facing windows in the Northern hemisphere allows maximum solar heat to be absorbed by a building. The use of carefully placed awnings can block some of the sun’s rays in the summer, as the position of the sun differs from season to season. If you want to learn more about passive solar design, check out this article!

- Heat Recovery Ventilation - Passive House design uses some form of balanced heat and moisture recovery ventilation. Mechanical heat recovery systems are used within Passive houses in order to maintain air quality while providing sufficient heat to keep occupants comfortable. The combination of the other Passive House features with the heat recovery system means that conventional central heating systems are not required.
- Uses a minimal space conditioning system. In order to reduce the building’s environmental footprint, minimal space conditioning systems are used. Again, due to the other Passive house features, conditioning systems don’t need to be high powered in order to keep the indoor space comfortable!
Passive House design around the world
Although Passive House was designed in Europe, the building standard has spread across the globe. Regional Climate data is used to ensure that Passive Houses all over the world will be designed for comfort and efficiency with their specific climate zones.

The Passive House Institute and Rongen Architects have worked together to create a research project which deals with Passive House and its requirements in different climate zones. Five different locations (Jekaterinburg, Tokyo, Shanghai, Las Vegas and Dubai) were used in this project to represent different climate zones. Based on the findings from this research project, building examples for each specific climate were developed, therefore allowing for a global definition of the Passive House Standard to be created.
If you are interested in energy efficient buildings, sustainable building standards, or the Passive House Standard in particular, check out the Passive House Institute’s website! Other features that may be employed in a Passive House include Solar Walls.
For a virtual tour of a super-efficient office tower achieved in a cold climate (Winnipeg, Manitoba, Canada) head over to Episode 54 of the Live. Well. Green. podcast. It gives you a behind-the-scenes look at the green building features of one of the most energy efficient office towers in the world - Manitoba Hydro Place.
Stay connected with news and updates!
Join my mailing list to receive the latest news and updates. Your information will not be shared.

